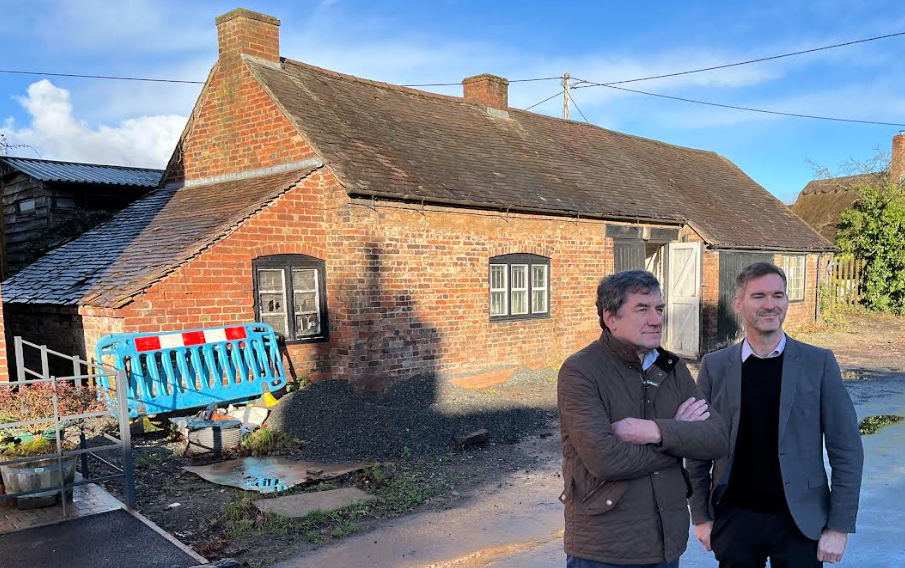Old Smithy plans approved
A former Victorian blacksmith’s workshop is to be transformed into a modern eco home – while retaining original features – after plans were approved.
The Old Smithy in the Shropshire village of Norton, on the A442 between Telford and Bridgnorth, will be ‘sensitively transformed’ into a three-bedroom home with a new contemporary extension.
It is one of a number of projects that will see heritage buildings transformed across the Apley Estate and stands adjacent to a row of four eco homes in Village Road which were recently added to a national network of low carbon homes.
Estate Director Graeme Manton said Apley was very pleased to see the latest plans approved.
He said: “We are delighted that Shropshire Council has given the go ahead to breathe new life back into this historic building.
“It will provide much needed housing for those who want to live and work in the picturesque village of Norton and it is of our utmost priority to ensure the building is in keeping with the historic surroundings and nearby buildings.
“The purpose of this adaptation of the Old Smithy is to preserve the future economic viability of existing buildings within historic settings – in terms of sensitive current enhancement and future condition.”
The Old Smithy first appeared on an Ordinance Survey map in 1883. From 1978 until last year it was used as a commercial premises for a company called Seals & Components – a supplier of nuts, bolts and washers.
It has more recently been used for storage purposes for the contractors building the neighbouring eco-houses on behalf of Apley.
Under the approved plans the original Old Smithy building will be restored as the focal point, retaining original brick exteriors, and a single storey extension will be built to the rear of the existing structure, including an open plan kitchen/diner, high glass windows and a split level courtyard.
BCHN Architects, based in Shrewsbury, is behind the proposals and said the plans will ‘create a thoughtful juxtaposition between old and new’.
Michael Cruise, Director at BCHN, said: “Much of the existing fabric of the original workshop will be retained to maintain the character and atmosphere of the building with a number of key alterations to improve internal layouts and maximise views across the Shropshire landscape.”
Apley is also the custodian of 1,500 acres of woodland, a further 3,500 acres of in hand farmland farmed to high environmental standards and 3,500 acres of let farmland, as well as award winning wedding venue Stockton House.
Pic: Graeme Manton, Apley Estate Director, and Michael Cruise, BCHN Architects



